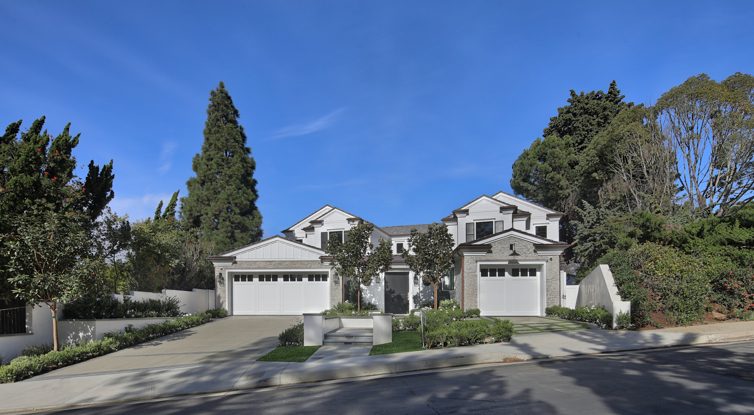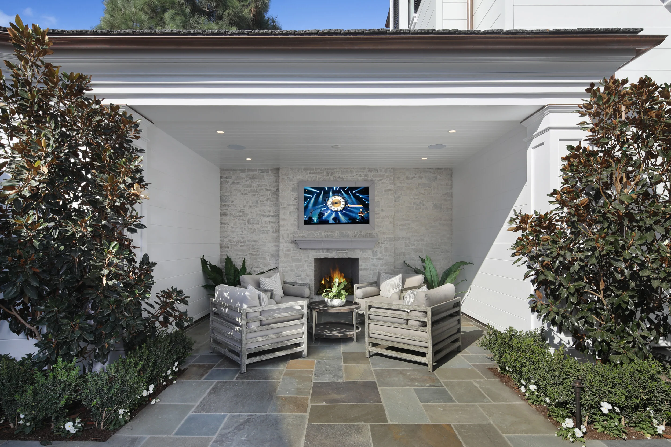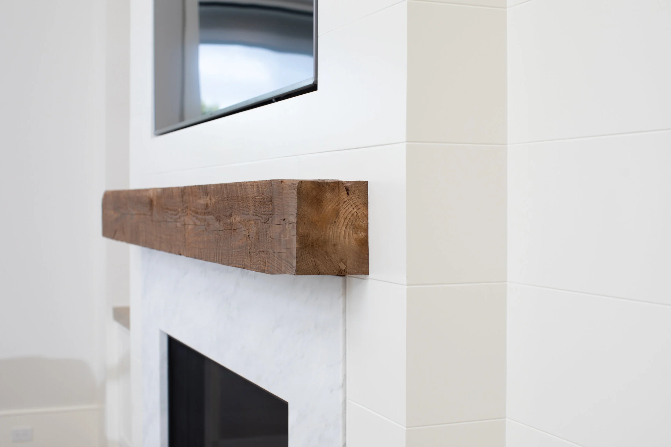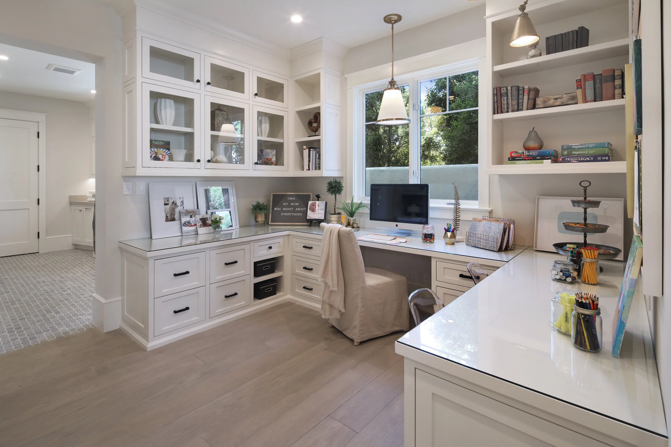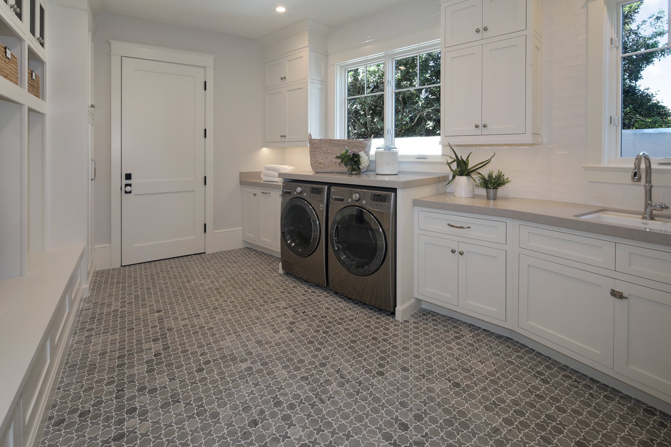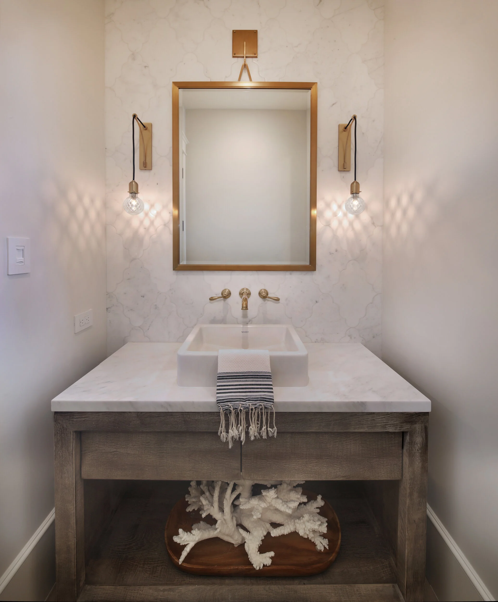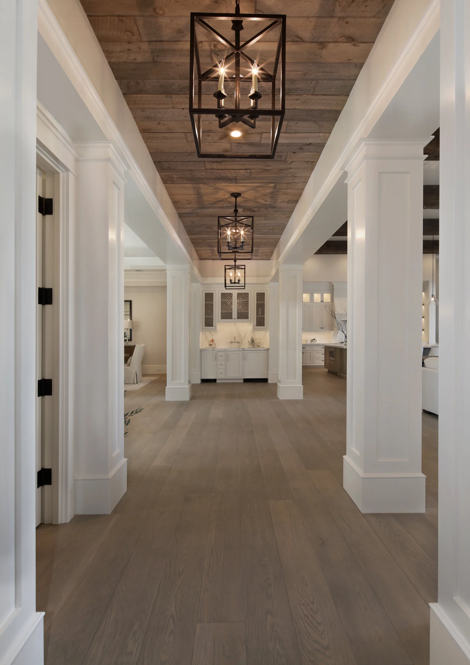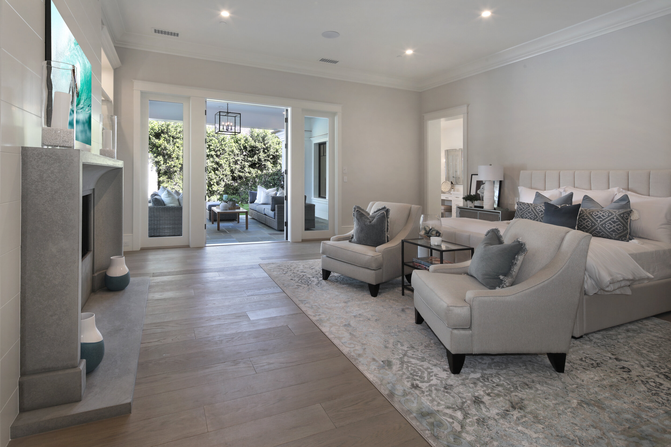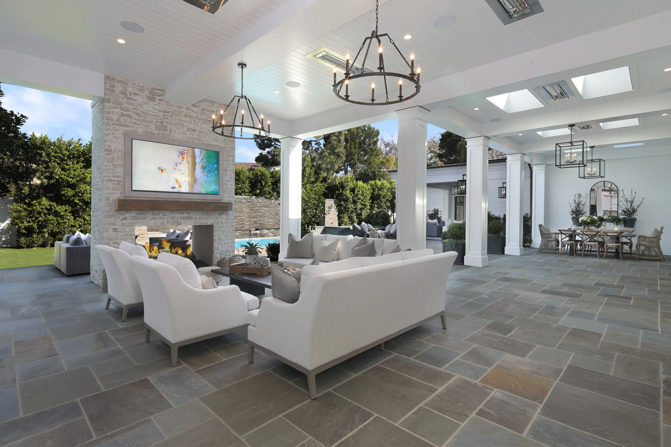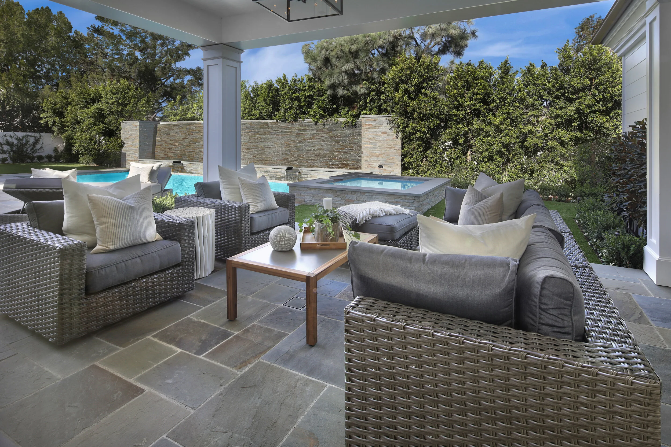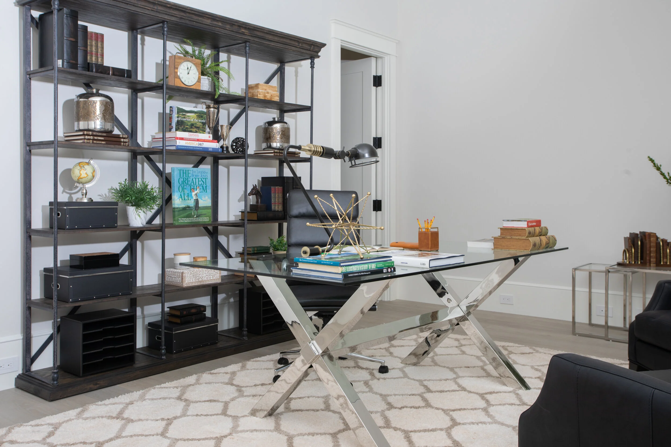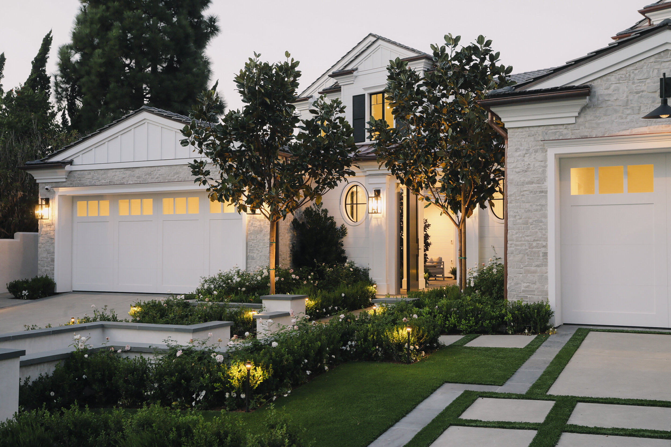Burning Tree
Newport Beach, CA
“Located in the guard-gated community of Big Canyon sits this newly constructed masterpiece built by Legacy Custom Homes. Sitting on an approximately 20,000 square foot lot this home features top of line appliances and finishes throughout. Upon entering the front gate you are greeted by a warm and inviting courtyard, which leads you into an open and spacious floor plan with 15-foot ceilings that feature, reclaimed beams from the original Macy’s in New York City. An incredible chefs kitchen with a 60” Wolf Range and 2 side-by-side 36” Sub Zero refrigerators, there is nothing this kitchen doesn’t offer. Disappearing walls of glass lead you to the perfect flow of indoor/outdoor living with approx. 1,300 sq. feet of heated Loggia with a custom outdoor kitchen and a dual sided fireplace. The backyard welcomes you with a peaceful and serene water wall that disappears into the beautiful custom pool. The large Master suite and 3 bedrooms plus an office on the entry-level make this home live like a single level home. The second level offers a junior Master suite, a large bonus room with walk around bar and outdoor balcony. The home features a thermally broken Arcadia steel door wine room with 360-bottle display racking plus shelving for case storage. No expense has been sparred with the appointments in this house it is a MUST SEE!" - Mollie Butcher
Architect: Eric Trabert Associates
Interior Designer: Blake Rielly and Randa Rielly
Photographer: Jeri Koegel and Braedon Flynn
Square Footage: 8,087 sq. ft.
Date of Completion: February 2019

